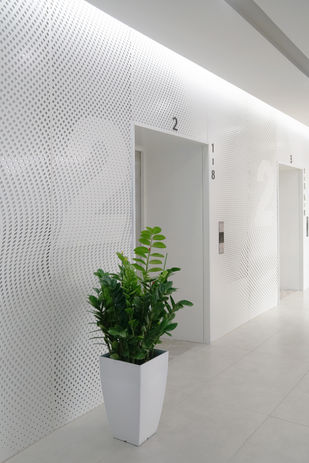wisdom of office
professional
role
location
type
date
size
status
team
antistatics architecture
architectural designer
beijing, china
office
august 2021 - march 2022
11,500m2
completed
christopher beckett
luke theodorius santoso
yasser hafizs
annie liu
The Beijing Ideal Building is located in the high-tech industrial and commercial center of Haidian District, just on the inner edge of the 4th ring road. This mixed-use 22 story building is split into office and residential. With floors one to seven for office use and the rest residential.
Our renovation only covers up to the seventh floor, where the offices will be located. The project is split into multiple phases. The first, second, and seventh floor are within the first phase, and the remaining floors are part of the second phase. The building’s façade is also part of the first phase.
My design scope covered the entirety of the seventh floor. The concept was to create a tech environment to promote a healthy and comfortable work space. Although the space was quite short, 2.4 meter tall, the interior was designed to make the space feel taller.


The renovation contains two phases: the façade, first floor, second floor, and seventh floor are part of the first, and with the remaining 4 floors belonging to the second phase.
Our design intent is to create a tech and industrial feel to the exterior and interior. The language of the façade continues through into the interior to give the relationship a stronger connection.
The façade is created with lasercut aluminum panels which are made offsite and assembled onsite. The perforations of the façade create a dynamic visual upon the existing building.
Within the interior, the spacious and modern design helps emphasize the tech and industrial concept.



Materials such as the wood and concrete flooring, white paint, and the black metal frames allow the interior to feel more modern and dynamic.
The concrete blocks are placed selectively nearby the entrances of the elevator and offices. Within the blocks are blue resin boards to offer more of a tech and industrial look.



I assisted on the design and drawings of the elevator and façade panels. Once the design was set, I prototyped a 1:1 scale of the panels and coordinated with the fabricators. Each pattern was created in Grasshopper and met the requirements of the fabricators.

































